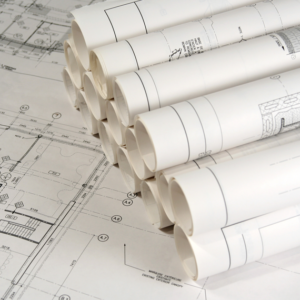The whole of the plans, schemes and calculations prepared for the establishment of electrical facilities in accordance with modern technology in the areas designed to be built is called Electrical Project Design.
Standard-specifications and regulations are the basis of the design.
Each electrical design covers different systems depending on the purpose of use (educational buildings, industrial buildings, commercial buildings) and features (new construction, restoration, historical monument, steel building) of the area to be applied.

Electrical Plan Design
Promotion
Design process
Understanding Project Scope
Parts of the Electrical Plan
General Electrical Requirements
Special Electrical Requirements
Headings of the Electrical Plan
Creating the Electrical Plan
Design process
An electrical design goes through several important stages of development. First, the designer must understand the scope of the project. The designer then defines and designs each component (such as general office spaces, specialized machinery, and power distribution equipment) according to recognized industry standards. Finally, these individual components are compiled to form the final presentation of the design.
Understanding Project Scope
Each electrical design has unique requirements depending on the scope of the project. The scope of the project is determined by the requirements of the customers and the type of construction. For example, if the project requires new electrical systems for an existing building, the electrical designer will work to incorporate all new electrical wiring into the existing system. The designer should evaluate the existing electrical system to ensure that the existing electrical systems can handle the new electrical loads that will be placed on them. When the design is for a newly proposed facility, the scope of the project is much greater. Electrical designs for such projects require a completely new electrical system design.

Parts of the Electrical Plan
Depending on the overall scope of the project, a design may include the following components:
- General electrical requirements
- Special electrical requirements (customized office equipment or machines)
- Electrical distribution systems
General Electrical Requirements
In any electrical design project, general electrical requirements must first be defined. General electrical requirements are items such as 220volt general purpose receptacles located throughout a commercial or industrial building. These outlets are generally not designed to serve a specific load, but are instead for general purpose use such as desktop appliances, standard wall outlets, and desktop computer equipment with no special electrical requirements.
Special Electrical Requirements
Certain projects may involve special electrical equipment that requires separate or special electrical circuitry that only serves special equipment. This equipment can be of the following types:
- Computers and/or network servers
- Microwave ovens and other dining room appliances
- Vending machines
Due to manufacturer and electrical load requirements, similar equipments may require separate circuits and special grounding methods.

Headings of the Electrical Plan
– MV, LV Power Distribution Plans
– Lighting and Emergency Lighting Plans
– Socket Installation Plans
– Telephone-Television and Data Installation Plans
– Fire Detection and Voice Alarm Plans
– CCTV Plans
– Grounding and Lightning Protection Plans
Creating the Electrical Plan
After the designs and applicable standards are determined, the designer creates the electrical design and completes the plans by organizing and assembling all the sections.


